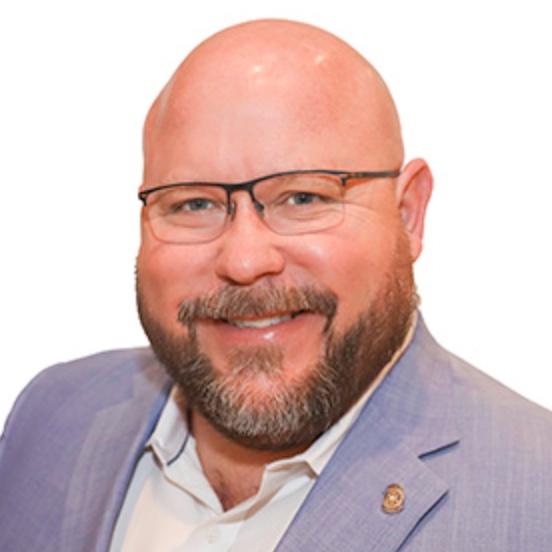12316 SW 31st ST Yukon, OK 73099
3 Beds
2 Baths
1,625 SqFt
UPDATED:
Key Details
Property Type Single Family Home
Sub Type Single Family Residence
Listing Status Active
Purchase Type For Sale
Square Footage 1,625 sqft
Price per Sqft $190
MLS Listing ID OKC1189755
Style Craftsman
Bedrooms 3
Full Baths 2
Construction Status Brick
HOA Fees $350
Year Built 2023
Annual Tax Amount $4,313
Lot Size 8,712 Sqft
Acres 0.2
Property Sub-Type Single Family Residence
Property Description
Built in 2023 and meticulously cared for by its one owner, this stunning home offers thoughtful upgrades that set it apart from new construction. Custom blinds throughout and a fully fenced backyard are already in place—saving you time and expense.
Inside, you'll find timeless finishes, including wood-look tile in the living areas and a stacked stone gas fireplace with a custom mantle. Elegant pediment treatments over doors add a refined touch. The kitchen is a chef's dream with 3cm quartz countertops, stainless steel gas range, oversized vent hood vented outside, upgraded dishwasher, built-in microwave, under-cabinet lighting, and a walk-in pantry.
The private primary suite is a true retreat featuring a European-style walk-in shower with floor-to-ceiling tile, soaking tub, framed mirrors, 3cm granite countertops, and a large walk-in closet with a third-row seasonal hanging bar.
Built with energy efficiency in mind, this home includes a 15 SEER high-efficiency AC, 96% high-efficiency furnace, tankless water heater, Low-E double-glazed vinyl windows with argon, a full air filtration system, and house wrap on all exterior walls.
Enjoy the outdoors year-round on the covered back patio with a wood-burning fireplace and gas line for grilling. The yard is fully landscaped with front and back sprinklers. Additional upgrades include a storm shelter in the garage, full gutters, and a LiftMaster Secure View Smart Garage Door Opener with camera, video storage, two-way audio, and wireless keypad.
Bonus: Seller is offering $5,000 toward buyer's closing costs!
This move-in ready gem combines comfort, efficiency, and luxury finishes—ready for you to call home. Built by Taber Homes, Teagen floor plan.
Location
State OK
County Canadian
Rooms
Dining Room 1
Interior
Interior Features Laundry Room, Paint Woodwork, Window Treatments
Heating Central Gas
Cooling Central Elec
Flooring Carpet, Tile
Fireplaces Number 2
Fireplaces Type Gas Log
Fireplace Y
Appliance Dishwasher, Disposal, Microwave
Exterior
Exterior Feature Patio-Covered, Rain Gutters
Parking Features Concrete
Garage Spaces 2.0
Garage Description Concrete
Fence Wood
Utilities Available Cable Available, Electricity Available, Natural Gas Available, High Speed Internet
Roof Type Composition
Private Pool false
Building
Lot Description Interior Lot
Foundation Slab
Builder Name Taber Homes
Architectural Style Craftsman
Level or Stories One
Structure Type Brick
Construction Status Brick
Schools
Elementary Schools Riverwood Es
Middle Schools Meadow Brook Intermediate School
High Schools Mustang Hs
School District Mustang
Others
HOA Fee Include Common Area Maintenance
Acceptable Financing Cash, Conventional, Sell FHA or VA
Listing Terms Cash, Conventional, Sell FHA or VA







